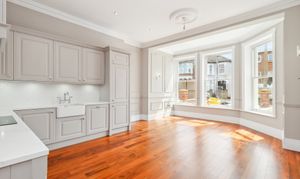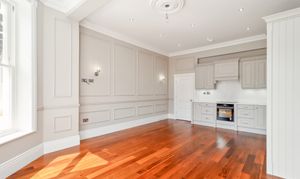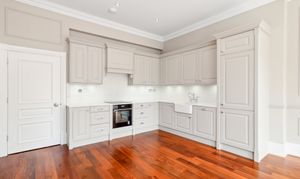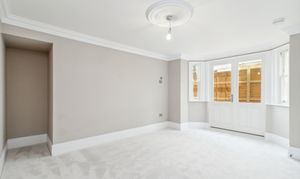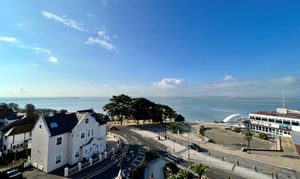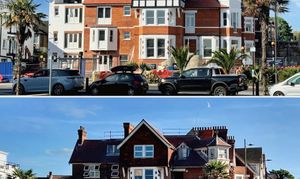2 Bedroom house for sale
Station Road, Westcliff On Sea, SS0
Price: £500,000
Contact us for more information or arrange a viewing:
Tel: 01702 311042 · Email: sales@dedmangray.co.uk
Description
Nestled within the restored Edwardian detached iconic landmark, formerly known as the Beecroft Art Gallery, this ground floor 2-bedroom apartment offers a unique blend of heritage charm and contemporary luxury living. This exclusive development comprises 9 luxury Victorian style 2 & 3 bedroom apartments, with this particular apartment boasting a Mark James bespoke fitted kitchen, walnut engineered flooring with underfloor heating, Chatsworth & Grohe bathroom suite, and a lift servicing all floors. The property also benefits from a private courtyard garden, ideal for relaxing or entertaining, and comes with a share of freehold, ensuring long-term security and investment potential.
The apartment's outdoor space includes a delightful courtyard garden, offering a tranquil oasis in the heart of the city. Perfect for enjoying a morning coffee. This private outdoor retreat complements the stylish interiors of the property, creating a harmonious blend of indoor-outdoor living. Whether unwinding after a long day or soaking up the sun on the weekends, the courtyard garden provides a peaceful escape from the hustle and bustle of urban life.
N.B. The photos shown are of the show apartment number 6.
Viewing - Call 01702 311042 to book an appointment.
Key Features
- Restored Edwardian detached iconic landmark (former Beecroft Art Gallery)
- 2 bedroom ground floor apartment
- 9 luxury Victorian style 2 & 3 bedroom apartments
- Kitchen/Living/Dining with Mark James bespoke fitted kitchen
- Walnut engineered flooring with underfloor heating
- Chatsworth & Grohe bathroom suites
- Lift to all floors
- Private courtyard garden
- Share of freehold
Rooms
Entrance
Entrance via double doors which leads to the grand entrance hall with stairs and lift that lead to all floors. Black timber bespoke entrance door with polished chrome furnishings which leads to:
Entrance Hall
Split level entrance hall with stairs leading down and double doors leading out to the rear, hardwood sash double glazed window to rear, Walnut engineered flooring with underfloor heating, Victorian style wood panelling, dado rail, coving to smooth plastered ceiling with downlights.
Kitchen/Lounge/Diner
Hardwood sash double glazed window to side with estuary views, a bespoke Mark James kitchen features an Edwardian style hand painted Ash door on a walnut effect cabinet, decorative pilasters, dentil rail and cornice, white quartz worktop with inset Rangemaster Belfast Butler sink with Perrin & Rowe tap, built in NEFF appliances which include hob with extractor fan over and separate oven, integrated fridge/freezer, walnut engineered flooring with underfloor heating, ornate coving to smooth plastered ceiling with downlights.
Bedroom 1
Hardwood double doors leading to the rear, new carpets with underfloor heating, ornate coving to smooth plastered ceiling with ceiling rose, built in cupboard.
Bedroom 2
Hardwood double glazed sash window to rear, new carpets with underflooring heating, ornate coving to smooth plastered ceiling with ceiling rose.
Luxury bathroom
Hardwood obscure double glazed sash window to side. Elegant bathroom with a free-standing roll top slipper bath with mixer taps and shower attachment, vanity unit with mixer taps, high flush wc, half tiled wall, large circular LED wall mounted mirror, white diamond mosaic flooring.
Parking Spaces
Allocated parking
Capacity: 1
The vendor will pay for 10 years of parking, which would be on a yearly basis for a season ticket. This would be down to the purchaser to apply for this each year. We understand the cost would be £725 per yearly season ticket.
Get in touch
Contact us for more information or arrange a viewing:
Email: sales@dedmangray.co.uk
Tel: 01702 311042



